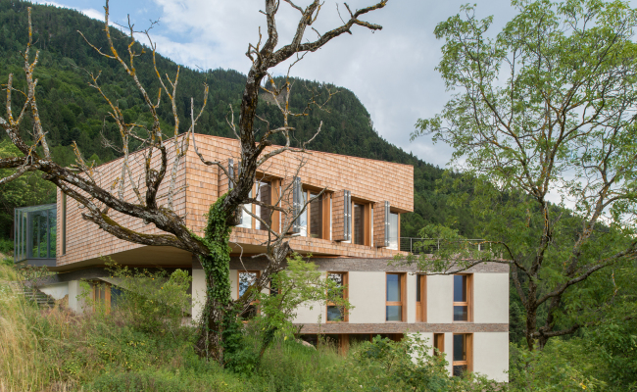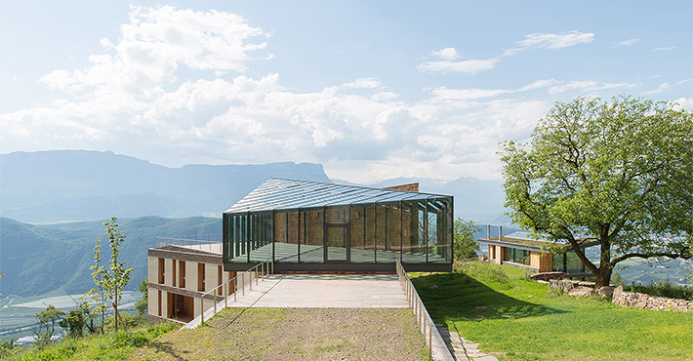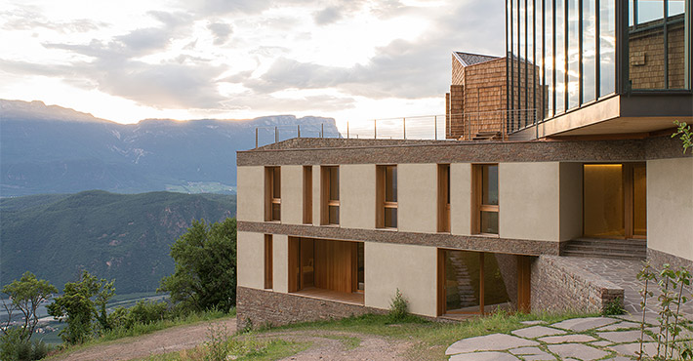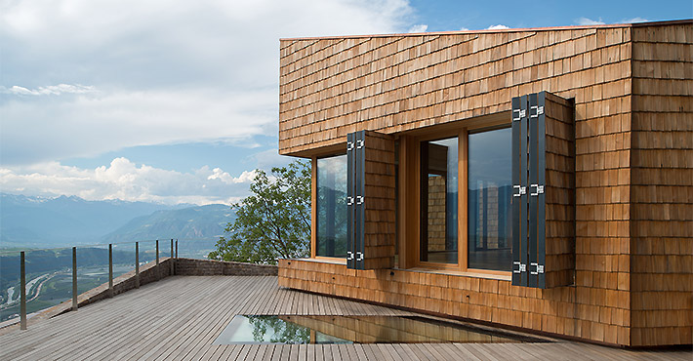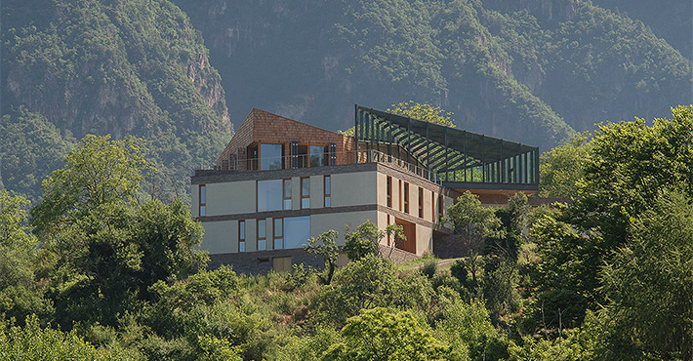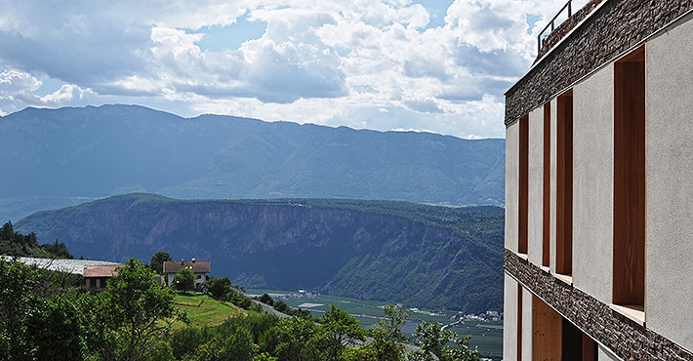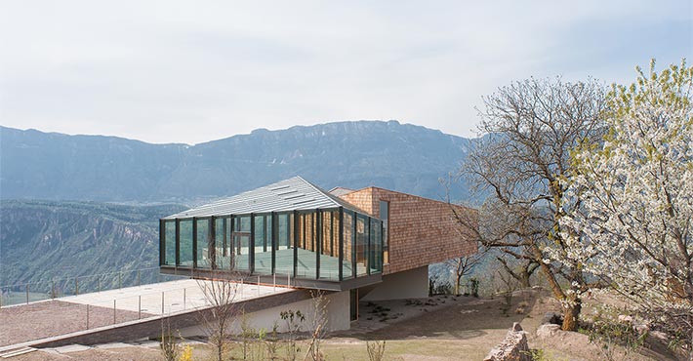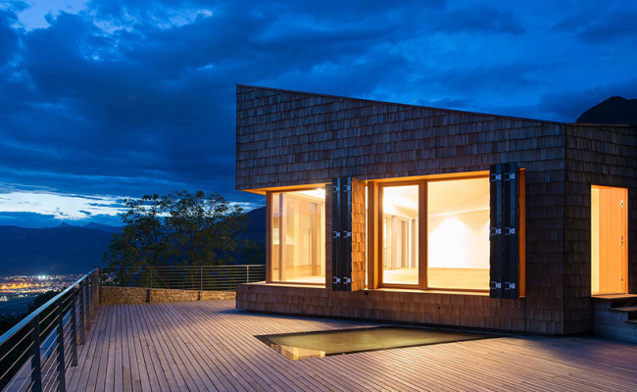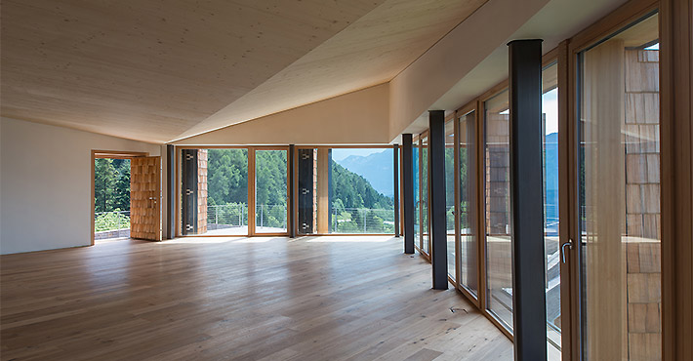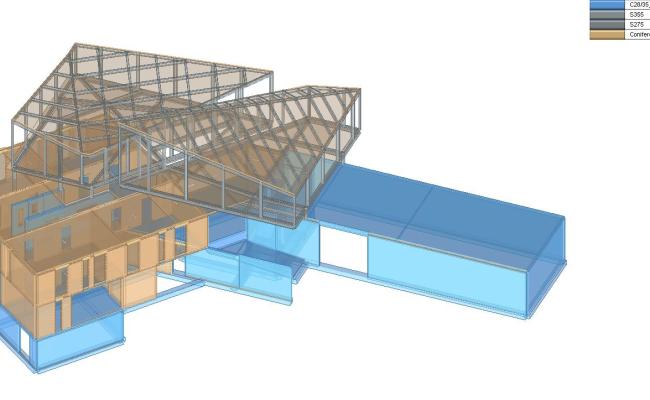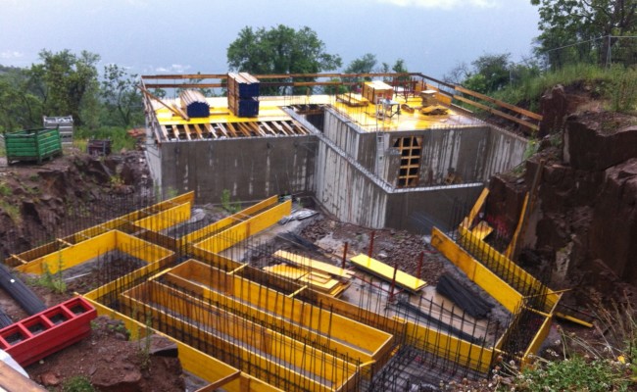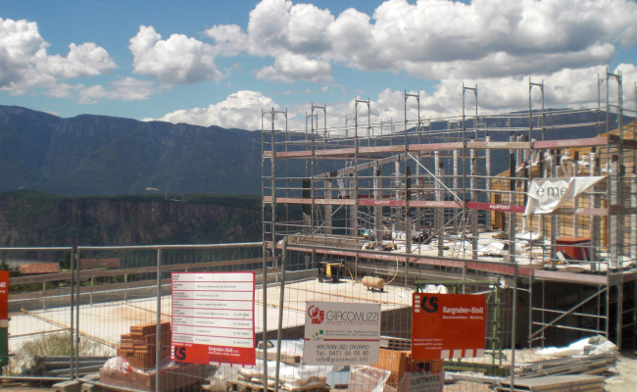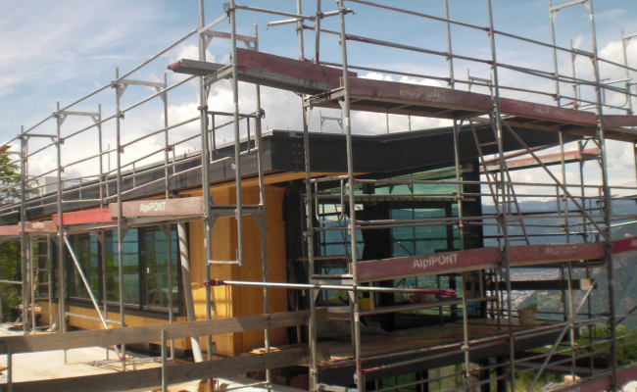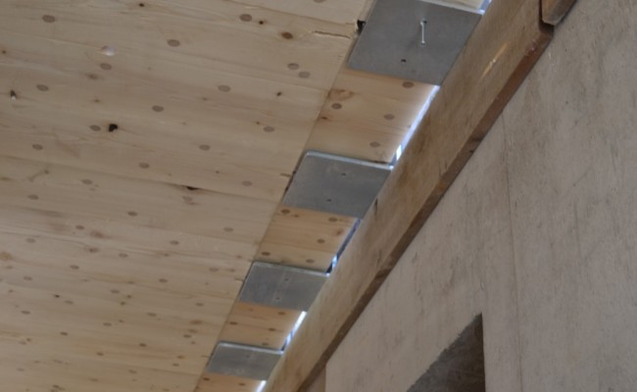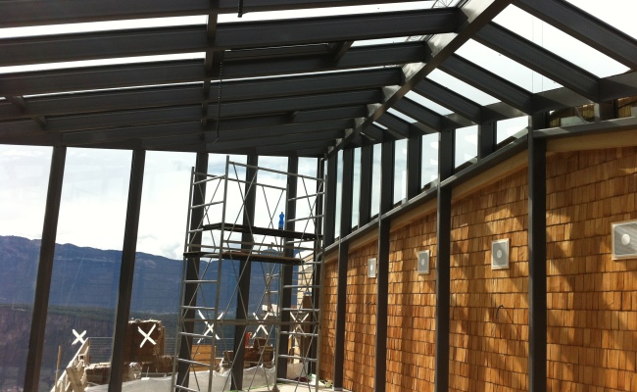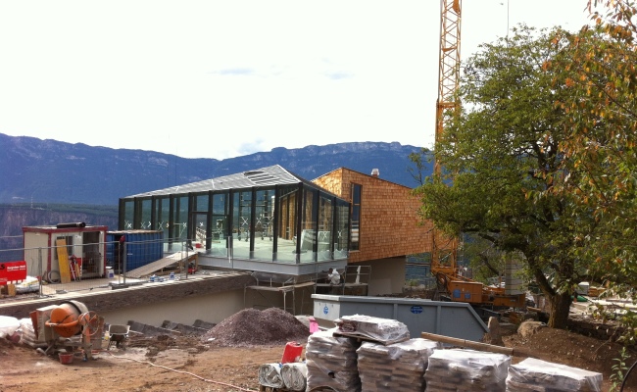Project for the realization of Elisabeth and Helmut Uhl foundation
The building is developed into three different units for dimension and shape, which cover a particular and different function.
The main body is a compact construction composed by two levels and it redraws the imprinting of the pre-existent building. It is essentially the Uhl family’s house in the north-east side and the host rooms exposed to the south-west side.
Posed on the top of that unit, there is a particular volume thought as space for the research and the reflection, a refectory, a suggestive terrace and a greenhouse laboratory.
The recurring item of the project is to fuse together the building with the ambient around. With this aim each filter space, each floor and the staircase which connects the different levels are conceived to connect the building with the context by extraordinary and generous views.
Each space of the construction is conceived to reach the best energy and lighting performances for its specific functional purpose.
The residential spaces are built with superficial rocks and concrete, while the research spaces are realized with steel, wood and glass with a mechanical system of lights and shadows which create a real technological area.
The rocks used are taken by the demolition of the pre-existing edifice.
The structural design considers the realization of a complex construction composed by the mix of various materials as reinforced concrete, steel, wood and glass. The cellar is entirely realized in reinforced concrete, while the ground and the first floor are partially underground because of the natural slope of the site land and these are realized with wood and reinforced concrete. The cover floor, completely out of ground, is composed by two sub-structures defined as “hot diamond” and “cold diamond”, both having a double pitched-roof. In particular, the sub-structure HOT DIAMOND is realized with steel and wood, while the COLD DIAMOND is built with structural glass and steel.
For the wood structural elements is used solid wood; in particular the lead-bearing elements are realized with coupled panels, following the THOMA-Holz system. The two diamonds are supported by an inner structure realized with steel columns, designed with the purpose to divide their structural behaviour from the underlying wood construction. The foundations are achieved in reinforced concrete beams of 40 cm thickness, and the load-bearing elements of the structure are built with reinforced concrete pillars and walls, steel columns and strong coupled-panels walls. The slab floor is realized with steel and full pouring lean concrete, corrugated metal sheet and completion pouring slab, while the wood solution with coupled panel of strong wood.
The roof of the two diamonds structure is assembled with solid wood or in structural glass for the HOT and the COLD one respectively.
- Design activity: structural project
- Architectural design: MODOSTUDIO



